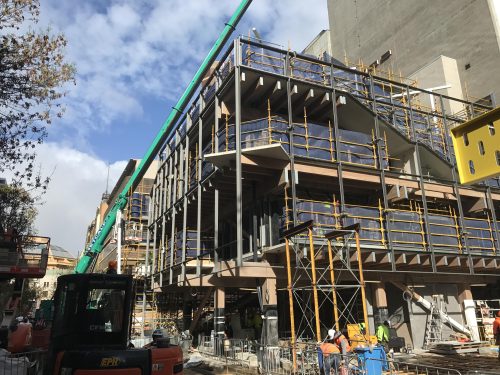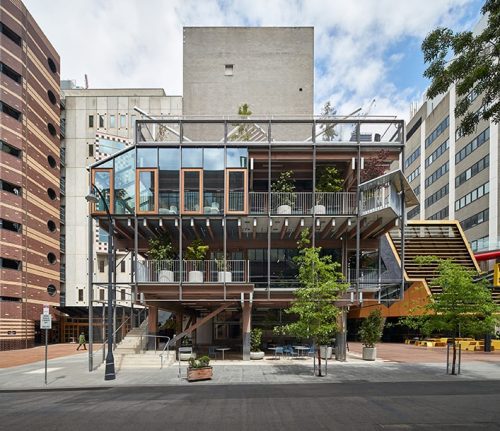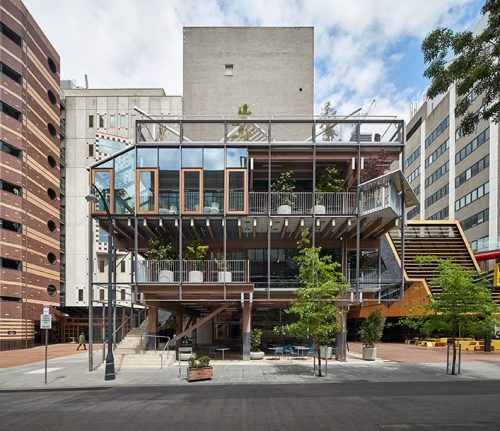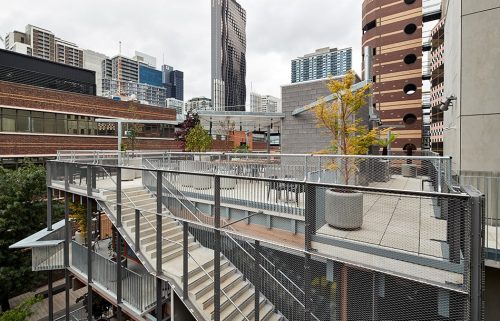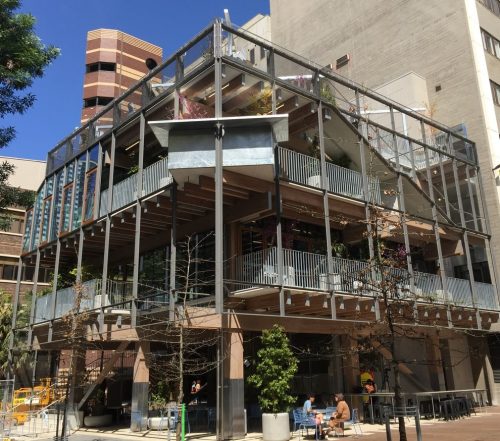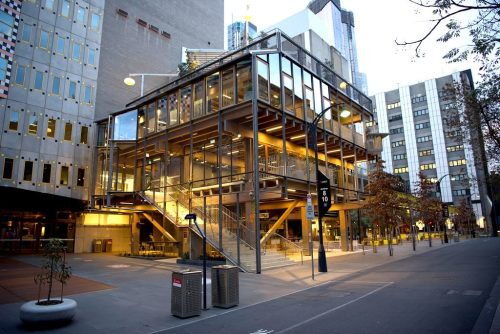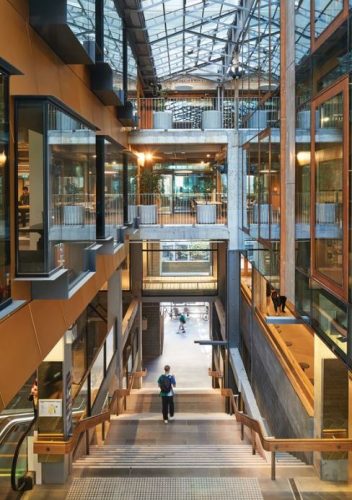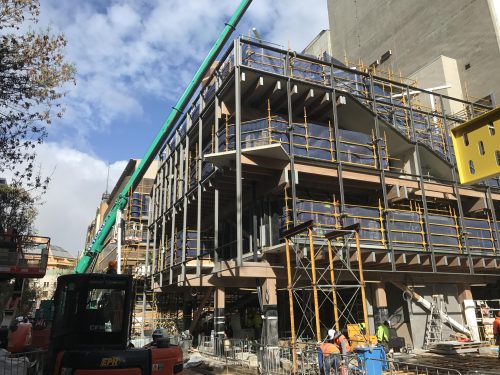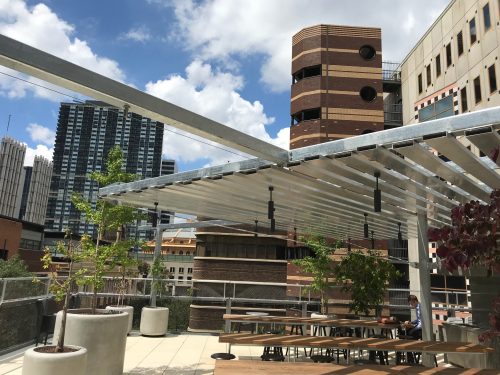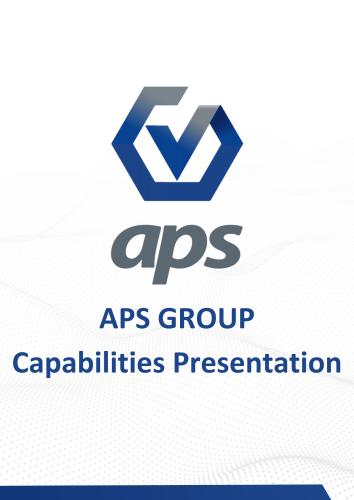APS designed, engineered, fabricated, and installed various steel elements for the RMIT NAS building for our client Lend Lease Building.
The project entailed the design and installation of all miscellaneous steelwork, full façade steel for the green building, shop front steel and glass, seating bays, lighting trusses, window pods, glazing, skylights, public stairs, and feature ceilings.
This required the full suite of welding, fabrication, mechanical, rigging, scaffold supply, erection, and dismantling to complete the project on time and safely.

